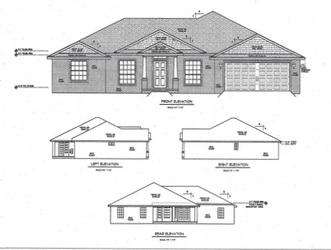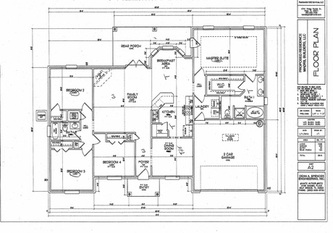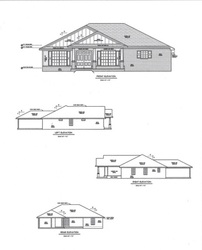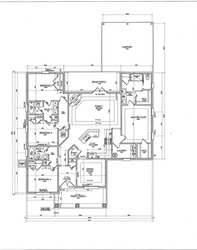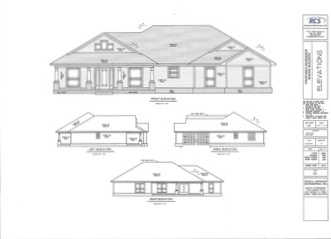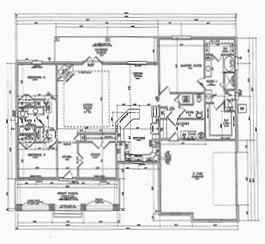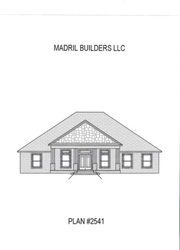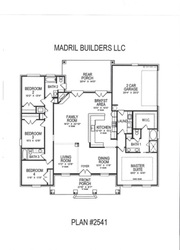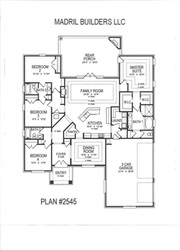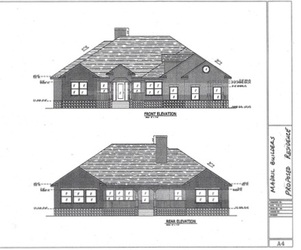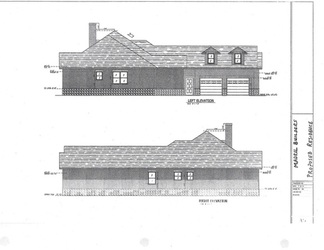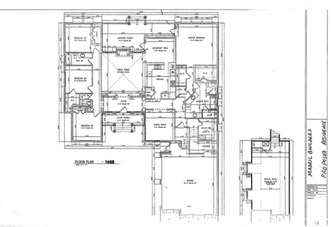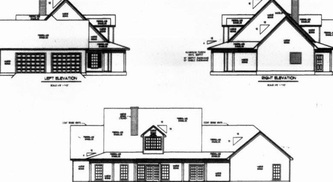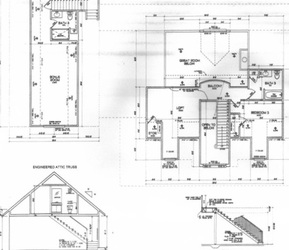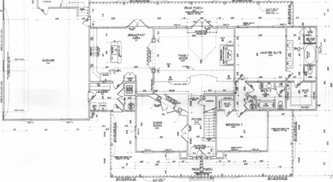Madril Builders is able to design, create and build a house from the drawing and engineering stage to the completed project. If you have an idea or design, Madril Builders can help you draw it out . Not sure about features, such as energy efficiency, let the 30 year experience of Madril Builders guide you to your new home.
Below are only a few of the plans we have available, which can be changed or altered to fit your needs.
Cost per square foot can vary with type of construction, size, and ammenities. Please contact us, so we can help you build your new home within your budget.
Below are only a few of the plans we have available, which can be changed or altered to fit your needs.
Cost per square foot can vary with type of construction, size, and ammenities. Please contact us, so we can help you build your new home within your budget.
Plan 1958
Single story; 4-Bedroom; 2-Full Bath; 2-Car Garage Attached
Plan 2062
Single story; 4-Bedroom; 3-Full Bath; 2-Car Carport
Plan 2284
Single Story; 4-Bedroom; 2-1/2-Bath; 2-Car Garage Attached.
Plan 2541
Single story; 4-Bedroom; 3-Full Bath: 2-Car Garage Attached.
Plan 2545
Single story; 4-Bedroom; 3-Full Bath; 3-Car Garage Attached.
Plan 3088
2-Story; 4-Bedroom; 3-Full Bath; 2-Car Garage Attached; with Bonus Room.
Plan 3221
2-Story; 3-Bedroom; 4-Full Bath; 4-Car Garage Attached; with Bonus Room.

